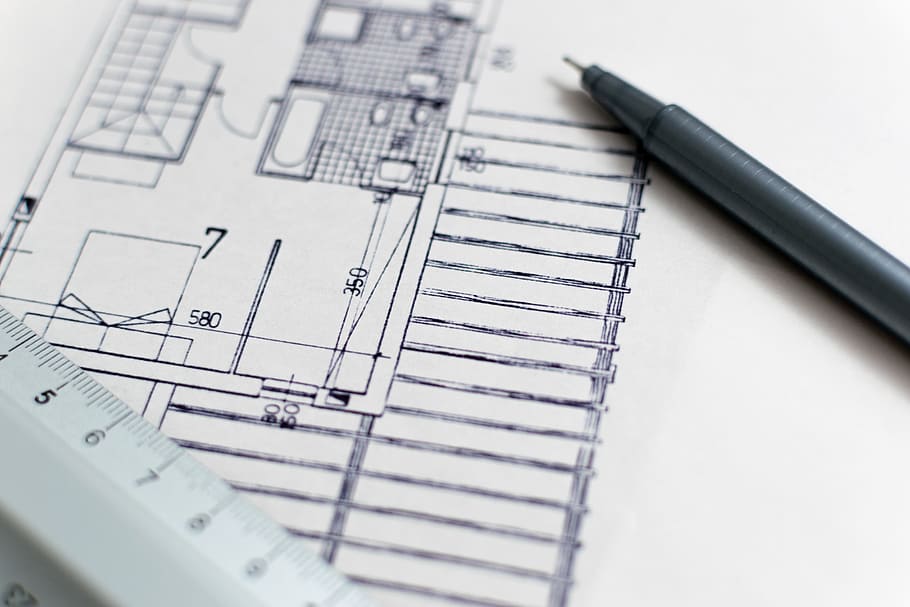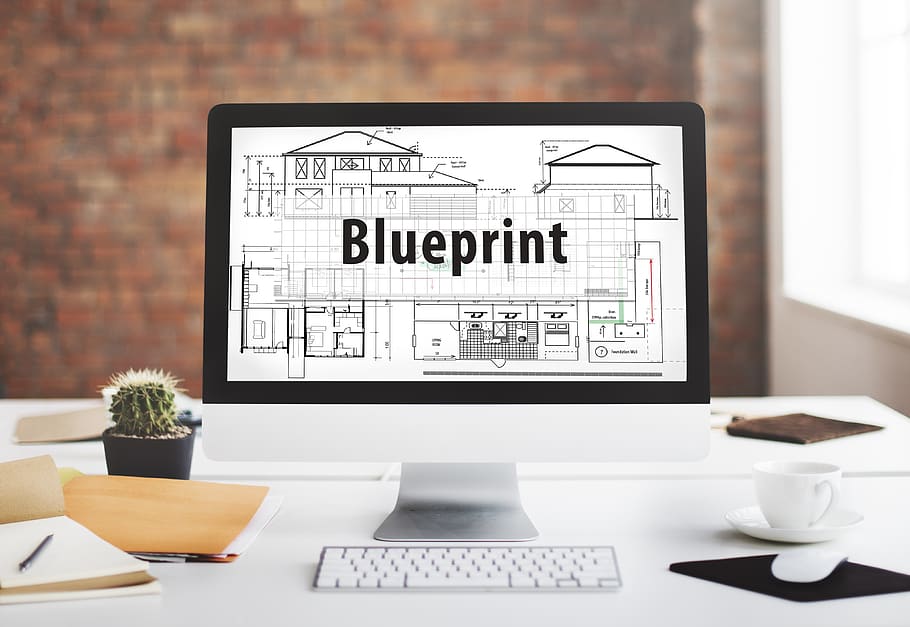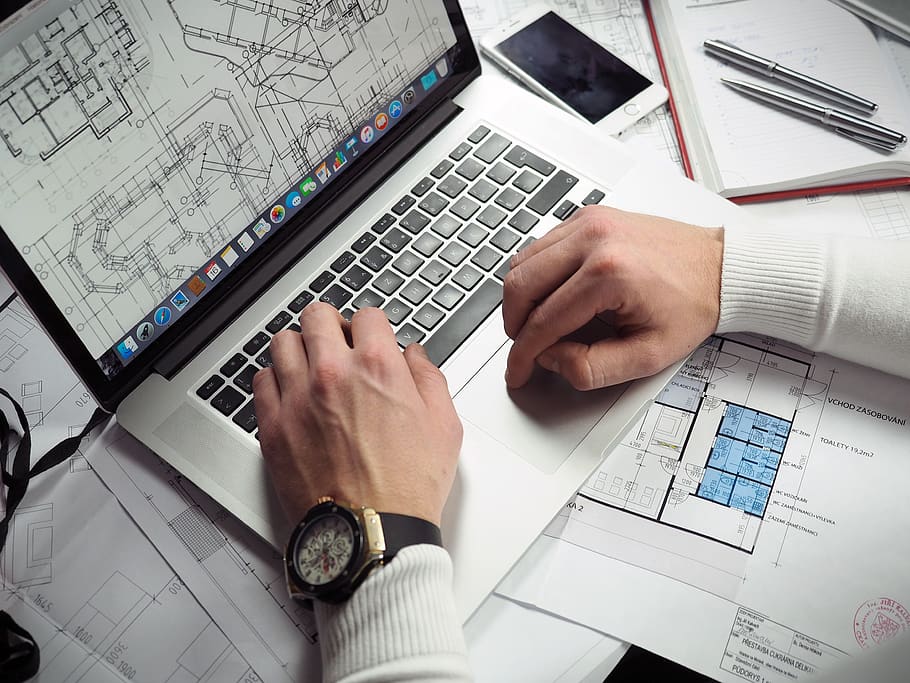With the San Francisco Bay Area rapidly growing with new construction projects across various cities, we want to help as much as possible. When it comes to architectural planning and engineering, this is where we can help. We offer a variety of options for construction signage whether on site or for the construction vehicles. However, we are also now offering services to help with the process before it even breaks ground. Part of this includes blueprint printing, scanning of architectural drawings, and CAD conversions. Our pricing is highly competitive in the Bay Area for this type of printing to help you stay within your budget and simplify the process.
BLUEPRINTS/ARCHITECTURAL DRAWINGS
If you’re looking to print your blueprints or architectural drawings, we can print black and white or full color plans. This includes all sizes through 36″ x 48″. Do you need to ship these to another location? We can ship and/or distribute plans from our location to anywhere your project is taking place. This also includes Request for Proposal (RFP) booklets and closeouts/ punch lists.

SCANS
Working on a project where you need architectural scans? We offer scanning black and white or in full color at 200 DPI for clear and concise scans. Our sizes vary but include the following:
12×18
16×22
18×24
24×36
30×42
36×48
If you have a large amount of documents that you just rediscovered and want to convert into a digital file, we can help. Our scanning services can help with your every day documents as well. Finding a large format scanner can be difficult as most scanners are at a smaller scale so now we can help!

CAD CONVERSION
Not sure what CAD conversion is? Architectural drawings have always been done by hand, however, nowadays most drawings have gone digital. Using a computer-aided design program like autoCAD, architects are able to create their drawings with a more precise finish. Now, we can take your hand drawn plans and convert them into a digital form or CAD conversion. This option makes archiving and copying these very important documents a lot easier. With our services, we are able to turn your hand drawings or PDFs into CAD drawings. Don’t let this process hold your project up. Instead, let us at SpeedPro East Bay simplify the CAD conversion process. Just simply provide the version of CAD that you would like, and we’ve got you covered.

Give us a call at 510.662.0216 or contact us here to get started with your architectural drawings project.
